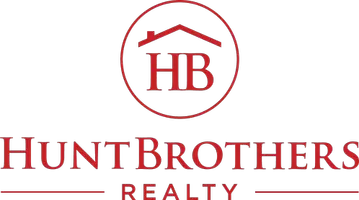Bought with
UPDATED:
Key Details
Property Type Single Family Home
Sub Type Single Family Residence
Listing Status Active
Purchase Type For Sale
Square Footage 3,584 sqft
Price per Sqft $850
Subdivision Snell & Hamletts North Shore Add
MLS Listing ID TB8405897
Bedrooms 4
Full Baths 3
Half Baths 1
Construction Status Completed
HOA Y/N No
Year Built 2023
Annual Tax Amount $27,034
Lot Size 6,534 Sqft
Acres 0.15
Lot Dimensions 60x110
Property Sub-Type Single Family Residence
Source Stellar MLS
Property Description
2023 solid block home with steel trusses/framing enveloped in Icynene insulation is built to
stand strong and still be eco friendly.Solar panels generate enough electricity to run the house
and 2 electric vehicles with the minimum Duke charge. The verdant, xeriscaped yard, leads up a
modern path to the grand, pivot door. Inside, polished concrete floors seamlessly give a clean,
modern aesthetic with a palette of brown woods, black, and brass. Nine foot sliding doors
surround the courtyard, opening the entire first floor to a screened, private sanctuary
surrounded by lush greenery.The gathering room with 11' ceilings, and a linear fireplace that
gives year round ambiance, is just far enough away from the kitchen to give it a luxurious feel
but still part of the action.The kitchen overlooks the courtyard with floor to ceiling custom oak
cabinetry.Everything is expertly designed to give gracious amounts of counter space and
storage.Monogram appliances include a large induction cooktop, dishwasher, and double oven
with Advantium.The restaurant sized fridge and freezer tucked in the large pantry not only give
you the most food storage possible but also allow for ease of organizing and placing groceries.
Rich black granite with brass veins hugs a massive waterfall island and deep sink.The wet bar,
with reverse osmosis system, beverage cooler and reeded glass cabinetry make this the
perfect conversation area.The pool bath opens to the courtyard truly making this inside/outside
living year round.The courtyard and pool area continue maintenance free living with soft turf, an
eight person jacuzzi and the ability to heat the pool and jacuzzi with solar. Completing the
ground floor is a flex space currently used as a media room with surround sound system that
could also be an office, gym or playroom. The entire ground floor has a Sonos sound
system. The floating staircase is a work of art leading to the second floor, with solid oak treads,
glass railings and steel beams. Immediately at the top, is a large laundry room with GE profile
graphite appliances, a deep sink, long quartz counter and upper and lower cabinets. The entire
second floor is clad in a rich hued, wide oak plank. The private, primary suite has an
exceptionally large walk-in closet, and spacious light-filled bath with floating oak
cabinetry,Italian terrazzo walls, and seamless porcelain flooring that give the juxtaposition of
old and new. Two additional bedrooms, with pool or treetop views, sized for king beds, have
custom closet systems and a bathroom that pays homage to the sidewalks of Old NE with hex
tile, Oak cabinetry and brass and black accoutrements. The guest house has a bedroom, full
bath, kitchenette, living room, and is one of best spaces on the property. A West facing balcony
is the perfect sunset aperitivo spot. A three car garage with alley access, a fenced yard and security
cameras are a few of the extras. Walk three blocks to the water and enjoy the third largest
waterfront park system in North America with sand volleyball, pool, playgrounds, the beach,
live music, art and food festivals and amazing sunrises. A mile stroll will have you in the buzzing
downtown scene. A bike ride or walk is great way to get to all that downtown offers-museums,
shopping, restaurants with Michelin nods, the Saturday Market,Grand Prix and the magnificent Pier.
Location
State FL
County Pinellas
Community Snell & Hamletts North Shore Add
Area 33704 - St Pete/Euclid
Zoning RES
Direction NE
Interior
Interior Features High Ceilings, Window Treatments
Heating Central, Heat Pump
Cooling Central Air, Zoned
Flooring Concrete, Hardwood, Tile
Fireplaces Type Electric, Living Room
Fireplace true
Appliance Bar Fridge, Built-In Oven, Convection Oven, Cooktop, Dishwasher, Disposal, Dryer, Electric Water Heater, Exhaust Fan, Kitchen Reverse Osmosis System, Microwave, Refrigerator, Tankless Water Heater, Washer, Water Softener
Laundry Inside, Laundry Room
Exterior
Exterior Feature Lighting, Outdoor Grill, Outdoor Kitchen, Private Mailbox, Rain Gutters, Sliding Doors
Garage Spaces 3.0
Fence Fenced, Other, Vinyl
Pool Gunite, Heated, In Ground, Lighting, Salt Water, Screen Enclosure
Community Features Golf Carts OK, Irrigation-Reclaimed Water, Playground, Pool, Tennis Court(s)
Utilities Available Cable Connected, Electricity Connected, Fire Hydrant, Natural Gas Available, Public, Sewer Connected, Sprinkler Recycled, Water Connected
View City, Garden, Pool
Roof Type Membrane
Porch Covered, Front Porch, Rear Porch, Side Porch
Attached Garage true
Garage true
Private Pool Yes
Building
Lot Description City Limits, Landscaped
Story 2
Entry Level Two
Foundation Slab
Lot Size Range 0 to less than 1/4
Sewer Public Sewer
Water None
Architectural Style Mid-Century Modern
Structure Type Block
New Construction true
Construction Status Completed
Others
Senior Community No
Ownership Fee Simple
Acceptable Financing Cash, Conventional, VA Loan
Listing Terms Cash, Conventional, VA Loan
Special Listing Condition None
Virtual Tour https://www.propertypanorama.com/instaview/stellar/TB8405897

GET MORE INFORMATION




