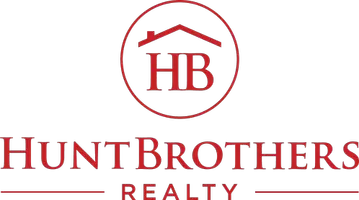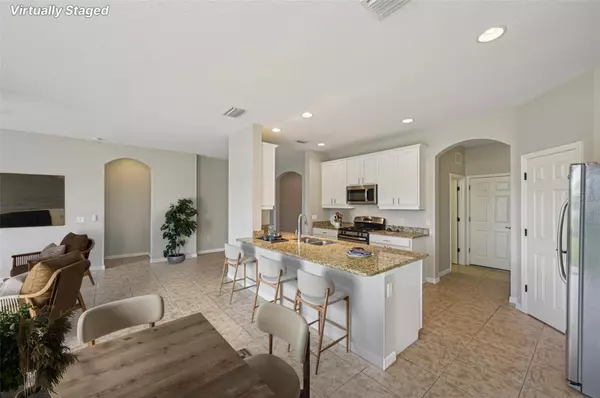Bought with
UPDATED:
Key Details
Property Type Single Family Home
Sub Type Single Family Residence
Listing Status Active
Purchase Type For Sale
Square Footage 1,846 sqft
Price per Sqft $227
Subdivision Greenbrook Village Subphase Kk
MLS Listing ID TB8412070
Bedrooms 3
Full Baths 2
HOA Fees $115/ann
HOA Y/N Yes
Annual Recurring Fee 115.0
Year Built 2013
Annual Tax Amount $7,959
Lot Size 7,405 Sqft
Acres 0.17
Property Sub-Type Single Family Residence
Source Stellar MLS
Property Description
Peaceful Lake Views * Prime Lakewood Ranch Location * Move-In Ready!
Beautifully updated and ideally located in the heart of Greenbrook Village, this inviting home offers comfort, style, and scenic lake views. The curb appeal stands out with a brick paver driveway, fresh exterior paint, and a serene lakefront setting.
Inside, the open layout flows from the foyer to a spacious great room designed for easy living. Fresh interior paint, new LVP bedroom flooring, no carpet, and updated lighting add a modern touch.
The kitchen impresses with 42” cabinets topped with crown molding, granite countertops, stainless steel appliances, and under-cabinet lighting. Enjoy lake views while dining or relaxing outdoors in the peaceful backyard.
The primary suite features a tranquil lake view, large walk-in closet, dual sinks, and a walk-in shower. Additional features include an indoor laundry room, a mudroom/storage area off the kitchen, and a two-car garage.
Greenbrook Village residents enjoy low HOA fees, scenic lakes, walking trails, two parks, and proximity to top-rated schools. Adventure Park is nearby with playgrounds, sports courts, fishing, and picnic areas—everything that makes Lakewood Ranch living so enjoyable.
Don't wait—schedule your showing today and experience this lakefront gem for yourself!
Mortgage savings may be available for buyers of this listing.
Location
State FL
County Manatee
Community Greenbrook Village Subphase Kk
Area 34202 - Bradenton/Lakewood Ranch/Lakewood Rch
Zoning PDMU
Rooms
Other Rooms Inside Utility
Interior
Interior Features High Ceilings, Kitchen/Family Room Combo, Living Room/Dining Room Combo, Open Floorplan, Primary Bedroom Main Floor, Solid Surface Counters, Split Bedroom, Stone Counters, Thermostat, Walk-In Closet(s), Window Treatments
Heating Central, Electric
Cooling Central Air
Flooring Ceramic Tile, Laminate
Fireplace false
Appliance Dishwasher, Disposal, Gas Water Heater, Microwave, Range, Refrigerator
Laundry Inside, Laundry Room
Exterior
Exterior Feature Lighting, Sidewalk, Sliding Doors
Parking Features Covered, Driveway, Garage Door Opener, Ground Level, Off Street
Garage Spaces 2.0
Community Features Park, Playground, Sidewalks
Utilities Available Cable Available, Electricity Connected, Natural Gas Connected, Public, Sewer Connected, Underground Utilities, Water Connected
Amenities Available Basketball Court, Maintenance, Park, Playground, Trail(s)
View Y/N Yes
View Water
Roof Type Shingle
Porch Covered, Front Porch, Patio
Attached Garage true
Garage true
Private Pool No
Building
Lot Description Landscaped, Level, Sidewalk, Paved
Story 1
Entry Level One
Foundation Slab
Lot Size Range 0 to less than 1/4
Sewer Public Sewer
Water Public
Structure Type Block,Stucco
New Construction false
Schools
Elementary Schools Mcneal Elementary
Middle Schools Nolan Middle
High Schools Lakewood Ranch High
Others
Pets Allowed Cats OK, Dogs OK, Number Limit, Yes
HOA Fee Include Common Area Taxes
Senior Community No
Ownership Fee Simple
Monthly Total Fees $9
Acceptable Financing Cash, Conventional, FHA, VA Loan
Membership Fee Required Required
Listing Terms Cash, Conventional, FHA, VA Loan
Num of Pet 2
Special Listing Condition None
Virtual Tour https://my.matterport.com/show/?m=rmUM1o1tC5o&brand=0&mls=1&

GET MORE INFORMATION





