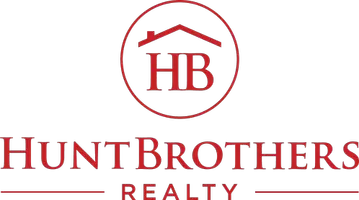Bought with
Open House
Sat Nov 01, 10:00pm - 2:00pm
UPDATED:
Key Details
Property Type Single Family Home
Sub Type Single Family Residence
Listing Status Active
Purchase Type For Sale
Square Footage 2,498 sqft
Price per Sqft $244
Subdivision Townn Country Park Unit 21
MLS Listing ID TB8425958
Bedrooms 4
Full Baths 3
HOA Y/N No
Year Built 1967
Annual Tax Amount $1,815
Lot Size 9,147 Sqft
Acres 0.21
Lot Dimensions 84x110
Property Sub-Type Single Family Residence
Source Stellar MLS
Property Description
The price has been reduced to $610,000, making this fully renovated home one of the best values in the area. This property combines luxury, comfort, and location all in one. Featuring 4 bedrooms, 3 full bathrooms, a bonus room that can easily be converted into a mother-in-law apartment, an office, or a game room, and 2,498 sq. ft. of perfectly distributed living space. Every detail of this home has been thoughtfully upgraded with high-quality materials. Improvements include a brand-new roof, updated plumbing and electrical systems, a new electrical panel, and a larger, energy-efficient A/C system. The modern kitchen with a central island and brand-new appliances is perfect for those who love cooking and spending time with family. The open-concept layout and abundant natural light create a warm and inviting atmosphere throughout the home. The spacious backyard offers the perfect setting for relaxing or hosting outdoor gatherings. Centrally located near schools, shopping centers, restaurants, with easy access to major highways like Veteran and I-275, and just 10 minutes to Down Town Tampa and Tampa International Airport. No HOA. FHA, VA, and Conventional loans accepted. Move-in ready and competitively priced.
Don't miss out on the opportunity to own a like-new home in one of Tampa's most desirable neighborhoods!
Location
State FL
County Hillsborough
Community Townn Country Park Unit 21
Area 33615 - Tampa / Town And Country
Zoning RSC-6
Interior
Interior Features Eat-in Kitchen, Living Room/Dining Room Combo, Open Floorplan, PrimaryBedroom Upstairs, Solid Surface Counters, Solid Wood Cabinets, Stone Counters, Thermostat, Walk-In Closet(s)
Heating Electric
Cooling Central Air
Flooring Tile
Fireplace false
Appliance Dishwasher, Dryer, Electric Water Heater, Microwave, Range, Refrigerator, Washer
Laundry Laundry Room
Exterior
Exterior Feature Garden, Lighting, Private Mailbox, Sidewalk
Parking Features Driveway
Garage Spaces 2.0
Fence Vinyl
Utilities Available Cable Available, Electricity Available, Electricity Connected, Public, Sewer Available, Sewer Connected, Water Available, Water Connected
Roof Type Shingle
Porch Patio
Attached Garage false
Garage true
Private Pool No
Building
Story 2
Entry Level Two
Foundation Slab
Lot Size Range 0 to less than 1/4
Sewer Public Sewer
Water Public
Structure Type Block,Concrete,Stucco
New Construction false
Others
Senior Community No
Ownership Fee Simple
Special Listing Condition None

GET MORE INFORMATION




