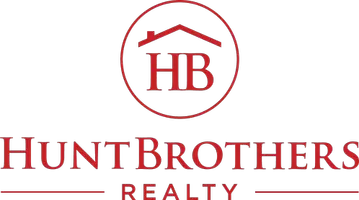Bought with
UPDATED:
Key Details
Property Type Single Family Home
Sub Type Single Family Residence
Listing Status Active
Purchase Type For Sale
Square Footage 2,612 sqft
Price per Sqft $200
Subdivision Panther Trace Ph 1A
MLS Listing ID TB8439145
Bedrooms 4
Full Baths 3
HOA Fees $100/ann
HOA Y/N Yes
Annual Recurring Fee 100.0
Year Built 2003
Annual Tax Amount $5,008
Lot Size 6,534 Sqft
Acres 0.15
Lot Dimensions 110 x 60
Property Sub-Type Single Family Residence
Source Stellar MLS
Property Description
Welcome to this beautifully maintained 4-bedroom, 3-bath single-family home situated on a large pie-shaped lot in the highly sought-after Panther Trace community. This home features an OWNED solar panel system, a NEW ROOF (2022), and a Tankless Hot Water Heater for energy efficiency and peace of mind.
Step inside to discover Luxury Vinyl Plank flooring throughout, Plantation Shutters on every window, and shatter-proof window film for added safety and comfort. The open-concept floor plan offers breathtaking pond and pool views the moment you enter.
The spacious gourmet kitchen boasts granite countertops, a large island, gas cooktop, closet pantry with roll-out shelving, and a cozy dinette area — perfect for family gatherings and entertaining.
The home boasts a primary bedroom fit for royalty with an en-suite bathroom and enormous walk-in closet (nestled on one side of the property for optimum privacy). There is a guest suite with its own access to the backyard/pool/lanai and possesses its own full bathroom. The other secondary bedrooms are generously sized and share another full bathroom. Plenty of space for everyone!
Relax and unwind in your saltwater pool and spa, fully screened under a brick-paved lanai, overlooking serene water views. The fully fenced backyard and brick-paved driveway and walkways add to the home's curb appeal.
Additional highlights include:
• Central vacuum system throughout the home.
• Newer Epoxy-coated garage floor.
• Fresh interior paint and exterior painted within the last 3 years.
Residents of Panther Trace enjoy resort-style amenities including multiple clubhouses, two community pools, parks/playgrounds, and sports courts. Conveniently located near major highways for easy access to downtown Tampa and the award-winning Gulf Beaches…. Move-in ready and meticulously maintained — this home is a must-see!
Location
State FL
County Hillsborough
Community Panther Trace Ph 1A
Area 33579 - Riverview
Zoning PD
Interior
Interior Features Ceiling Fans(s), Central Vaccum, Crown Molding, Eat-in Kitchen, High Ceilings, Open Floorplan, Pest Guard System, Primary Bedroom Main Floor, Solid Surface Counters, Thermostat, Walk-In Closet(s), Window Treatments
Heating Central, Natural Gas, Solar
Cooling Central Air
Flooring Luxury Vinyl
Furnishings Unfurnished
Fireplace false
Appliance Dishwasher, Disposal, Dryer, Gas Water Heater, Microwave, Range, Refrigerator, Tankless Water Heater, Washer
Laundry Inside, Laundry Room
Exterior
Exterior Feature Lighting, Private Mailbox, Sidewalk, Sliding Doors
Parking Features Driveway, Garage Door Opener
Garage Spaces 2.0
Fence Vinyl
Pool Gunite, In Ground, Salt Water, Screen Enclosure
Community Features Clubhouse, Deed Restrictions, Park, Playground, Pool, Sidewalks, Tennis Court(s), Street Lights
Utilities Available Cable Connected, Electricity Connected, Natural Gas Connected, Other, Public, Sewer Connected, Underground Utilities, Water Connected
Amenities Available Clubhouse, Maintenance, Park, Playground, Pool
Waterfront Description Pond
View Y/N Yes
View Water
Roof Type Shingle
Porch Covered, Enclosed, Rear Porch, Screened
Attached Garage true
Garage true
Private Pool Yes
Building
Lot Description Cleared, Landscaped, Level, Sidewalk, Paved
Entry Level One
Foundation Slab
Lot Size Range 0 to less than 1/4
Sewer Public Sewer
Water Public
Architectural Style Contemporary
Structure Type Block,Stucco
New Construction false
Schools
Elementary Schools Collins Prek-8 School
Middle Schools Collins Prek 8 School
High Schools Riverview-Hb
Others
Pets Allowed Yes
HOA Fee Include Common Area Taxes
Senior Community No
Ownership Fee Simple
Monthly Total Fees $8
Acceptable Financing Cash, Conventional, FHA, VA Loan
Membership Fee Required Required
Listing Terms Cash, Conventional, FHA, VA Loan
Special Listing Condition None
Virtual Tour https://my.matterport.com/show/?m=qh7M3YgAQbM

GET MORE INFORMATION





