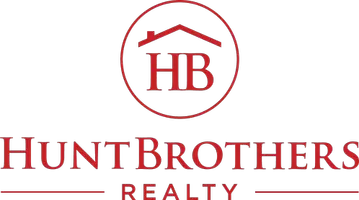Bought with
UPDATED:
Key Details
Property Type Single Family Home
Sub Type Single Family Residence
Listing Status Active
Purchase Type For Sale
Square Footage 2,256 sqft
Price per Sqft $509
Subdivision New Smyrna Beach
MLS Listing ID NS1086273
Bedrooms 3
Full Baths 3
Construction Status Completed
HOA Y/N No
Year Built 1998
Annual Tax Amount $104
Lot Size 0.480 Acres
Acres 0.48
Property Sub-Type Single Family Residence
Source Stellar MLS
Property Description
Perfectly positioned between the beach and the river, this charming 3BR/3BA coastal retreat captures the essence of New Smyrna Beach living. Just a short walk to the sandy shore, this beautifully landscaped home is built on an oversized approximately 100'x150' deeded lot with an additional 30'x150' parcel attached—two parcels included in this sale, offering a rare opportunity to own the largest lot on the block at almost a half acre of land! With these two parcels, the possibilities for expansion of outdoor or indoor living spaces are endless! Or keep as is with all of the privacy of living on your own island!
Enjoy lush tropical landscaping, a large screened-in pool, and an outdoor shower creating your own private oasis. Inside, vaulted ceilings, skylights, and a gas fireplace accent the bright, open floor plan. The kitchen features granite countertops, bar seating, and a separate dining area, while the A/C-cooled Florida room opens to the expansive pool deck for seamless indoor-outdoor living.
The primary suite opens to the pool through French doors, and the second bedroom also enjoys pool views. Spacious rooms, abundant natural light, and timeless coastal charm make this home truly one-of-a-kind.
Experience the relaxed elegance of New Smyrna Beach, where every day feels like vacation.
All measurements are approximate and should be verified by Buyer or Buyer's Agent.
Location
State FL
County Volusia
Community New Smyrna Beach
Area 32169 - New Smyrna Beach
Zoning 10R-2
Rooms
Other Rooms Florida Room
Interior
Interior Features Crown Molding, Eat-in Kitchen, High Ceilings, Kitchen/Family Room Combo, Open Floorplan, Primary Bedroom Main Floor, Vaulted Ceiling(s), Walk-In Closet(s)
Heating Electric
Cooling Central Air
Flooring Carpet, Tile
Fireplaces Type Gas
Fireplace true
Appliance Cooktop, Dishwasher, Disposal, Dryer, Gas Water Heater, Ice Maker, Microwave, Washer
Laundry In Garage
Exterior
Exterior Feature Hurricane Shutters, Outdoor Shower, Private Mailbox, Rain Gutters, Storage
Garage Spaces 2.0
Pool In Ground, Salt Water, Screen Enclosure
Utilities Available Cable Connected, Electricity Connected, Natural Gas Connected, Phone Available, Sewer Connected
Roof Type Shingle
Attached Garage true
Garage true
Private Pool Yes
Building
Lot Description Landscaped, Oversized Lot
Story 1
Entry Level One
Foundation Slab
Lot Size Range 1/4 to less than 1/2
Sewer Public Sewer
Water None
Structure Type Block,Stucco
New Construction false
Construction Status Completed
Others
Senior Community No
Ownership Fee Simple
Acceptable Financing Cash, Conventional, FHA, USDA Loan, VA Loan
Listing Terms Cash, Conventional, FHA, USDA Loan, VA Loan
Special Listing Condition None
Virtual Tour https://kuula.co/share/collection/7Dtm1?logo=1&info=1&fs=1&vr=0&gyro=0&autorotate=0.04&autop=7&autopalt=1&thumbs=1&alpha=0.60&keys=0

GET MORE INFORMATION





