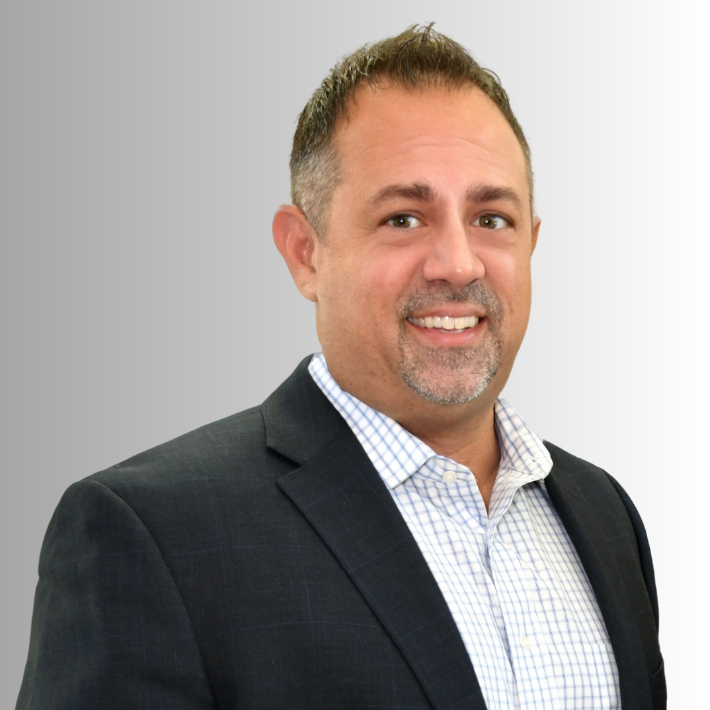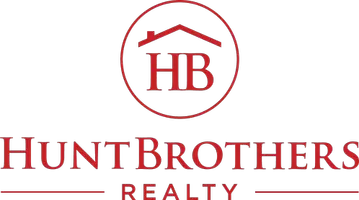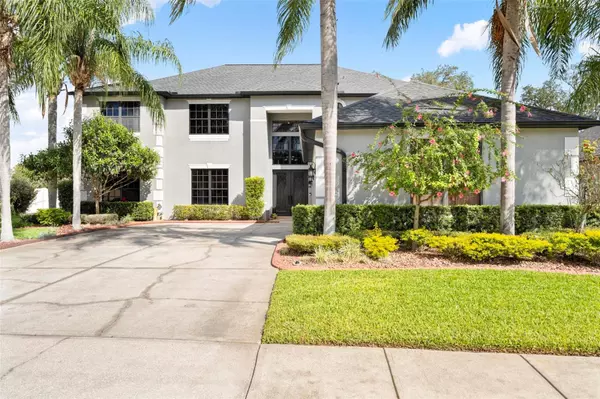Bought with
UPDATED:
Key Details
Property Type Single Family Home
Sub Type Single Family Residence
Listing Status Active
Purchase Type For Sale
Square Footage 4,420 sqft
Price per Sqft $180
Subdivision Suncoast Lakes Ph 01
MLS Listing ID W7880084
Bedrooms 6
Full Baths 4
Half Baths 1
Construction Status Completed
HOA Fees $200/qua
HOA Y/N Yes
Annual Recurring Fee 800.0
Year Built 2004
Annual Tax Amount $6,814
Lot Size 0.260 Acres
Acres 0.26
Property Sub-Type Single Family Residence
Source Stellar MLS
Property Description
Welcome to your stunning dream home! Roof replaced in 2022! This fully renovated 6-bedroom, 4.5-bath masterpiece offers the perfect blend of luxury, comfort, and privacy—nestled against a serene nature preserve for unbeatable views and tranquility.
Step inside to find a gourmet kitchen designed for both the serious chef and the stylish entertainer, featuring quartz countertops, a spacious center island, double ovens, a wine fridge, and a custom wine closet with humidor—an entertainer's dream.
This home boasts an expansive mudroom with custom built-in shelving, an immense laundry and craft room offering endless possibilities for hobbies, storage, or both, a huge 24x22 media room with access to second-story balcony that overlooks the pool and nature preserve. Leaded glass double doors lead to large spacious office. Home has a tankless propane gas water heater, and new gutters around the house
Outside, enjoy your private backyard oasis with a gas-heated, saltwater pool, ideal for year-round enjoyment. Whether hosting friends or enjoying a quiet evening, the preserve views and no rear neighbors create a peaceful, private setting.
Every inch of this one-of-a-kind home has been redone with high-end finishes—nothing left to do but move in and enjoy.
No CDD fees! Minutes from the Veterans Expressway. Easy commute to the airport, and all that the Tampa Bay area has to offer!!
Call to set up an appointment today!
Location
State FL
County Pasco
Community Suncoast Lakes Ph 01
Area 34638 - Land O Lakes
Zoning MPUD
Rooms
Other Rooms Media Room
Interior
Interior Features Ceiling Fans(s), Eat-in Kitchen, High Ceilings, Open Floorplan, Primary Bedroom Main Floor, Stone Counters, Walk-In Closet(s), Window Treatments
Heating Central, Electric
Cooling Central Air
Flooring Ceramic Tile, Luxury Vinyl
Fireplaces Type Family Room, Non Wood Burning, Stone
Furnishings Unfurnished
Fireplace true
Appliance Bar Fridge, Built-In Oven, Cooktop, Dishwasher, Gas Water Heater, Ice Maker, Microwave, Refrigerator, Tankless Water Heater, Water Softener, Wine Refrigerator
Laundry Electric Dryer Hookup, Inside, Laundry Room, Washer Hookup
Exterior
Exterior Feature Rain Gutters, Sidewalk, Sliding Doors
Parking Features Driveway, Garage Door Opener, Garage Faces Side
Garage Spaces 3.0
Fence Vinyl
Pool Deck, Gunite, Heated, In Ground, Salt Water, Screen Enclosure
Community Features Clubhouse, Deed Restrictions, Playground, Pool, Sidewalks, Tennis Court(s), Street Lights
Utilities Available Cable Connected, Electricity Connected, Fire Hydrant, Sewer Connected, Underground Utilities, Water Connected
Amenities Available Basketball Court, Playground, Tennis Court(s)
View Trees/Woods
Roof Type Shingle
Porch Patio, Screened
Attached Garage true
Garage true
Private Pool Yes
Building
Lot Description In County, Landscaped, Level, Sidewalk, Paved
Story 2
Entry Level Two
Foundation Slab
Lot Size Range 1/4 to less than 1/2
Sewer Public Sewer
Water Public
Architectural Style Ranch
Structure Type Block,Stucco,Frame
New Construction false
Construction Status Completed
Schools
Elementary Schools Mary Giella Elementary-Po
Middle Schools Crews Lake Middle-Po
High Schools Hudson High-Po
Others
Pets Allowed Yes
Senior Community No
Ownership Fee Simple
Monthly Total Fees $66
Acceptable Financing Cash, Conventional, FHA, VA Loan
Membership Fee Required Required
Listing Terms Cash, Conventional, FHA, VA Loan
Special Listing Condition None
Virtual Tour https://youtu.be/qR28PNO716s

GET MORE INFORMATION





