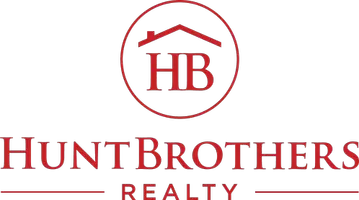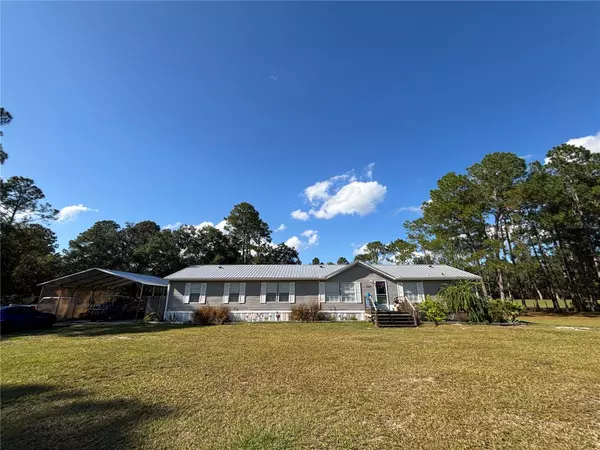Bought with
UPDATED:
Key Details
Property Type Manufactured Home
Sub Type Manufactured Home
Listing Status Active
Purchase Type For Sale
Square Footage 3,288 sqft
Price per Sqft $136
Subdivision Sotherden Acres
MLS Listing ID OM712012
Bedrooms 5
Full Baths 4
Half Baths 1
Construction Status Completed
HOA Y/N No
Year Built 2001
Annual Tax Amount $2,642
Lot Size 3.730 Acres
Acres 3.73
Lot Dimensions 54
Property Sub-Type Manufactured Home
Source Stellar MLS
Property Description
12 x 24 she shed/man cave featuring a window AC unit, sink, sleeping area, outhouse, shower, which were all remodeled/converted with newer electric and insulation in 2024! The second residence features a very unique 1,216 living square foot Singlewide that has a wall separating the home into two living quarters perfect for an income producing property or another mother in law suite! The front side entrance has a 1/1 featuring a kitchen area, dining area, laundry room, an enormous master bedroom and master bath along with a walk-in closet. The backside entrance of the home has a 1/1 featuring a small studio with a living room area, a beautiful fireplace, kitchenette area, bedroom and bathroom. New updates per Seller on this Singlewide are a new Metal Roof in 2017, new AC unit in 2024, all new flooring in 2017, All new kitchen with cabinets and countertops in 2020. Outside features a 10 x 10 front deck, 24 x 21 open concrete patio, Two
18 x 18 metal carports on each side of the home, new 18 x 40 metal RV carport in 2024 with electric hook up for an RV. 20 x 40 mechanics dream metal garage featuring a car lift, compressor, workshop area, electric all on a concrete slab. Don't miss your opportunity on this very rare and unique property! We have lenders that will lend on this multi residence property, make this your new sanctuary today!
Location
State FL
County Marion
Community Sotherden Acres
Area 32179 - Ocklawaha
Zoning A1
Rooms
Other Rooms Bonus Room, Family Room, Formal Living Room Separate, Great Room, Inside Utility
Interior
Interior Features Ceiling Fans(s), Eat-in Kitchen, High Ceilings, Kitchen/Family Room Combo, Open Floorplan, Other, Split Bedroom, Walk-In Closet(s), Window Treatments
Heating Central
Cooling Central Air
Flooring Laminate
Fireplaces Type Living Room, Wood Burning
Fireplace true
Appliance Dryer, Other, Range, Refrigerator, Washer, Water Softener
Laundry Inside, Laundry Room
Exterior
Exterior Feature Lighting, Other, Outdoor Shower, Sidewalk, Storage
Parking Features Other, Oversized, RV Carport, RV Access/Parking, Workshop in Garage
Garage Spaces 2.0
Fence Wire, Wood
Pool Above Ground, Deck, Other
Utilities Available Electricity Connected, Water Connected
Waterfront Description Pond
View Y/N Yes
Water Access Yes
Water Access Desc Pond
View Trees/Woods, Water
Roof Type Metal
Porch Deck, Other, Wrap Around
Attached Garage false
Garage true
Private Pool Yes
Building
Lot Description Cleared, Farm, Landscaped, Oversized Lot, Pasture, Private, Unpaved
Story 1
Entry Level One
Foundation Crawlspace
Lot Size Range 2 to less than 5
Sewer Septic Tank
Water Well
Architectural Style Traditional
Structure Type Vinyl Siding
New Construction false
Construction Status Completed
Schools
Elementary Schools East Marion Elementary School
Middle Schools Lake Weir Middle School
High Schools Lake Weir High School
Others
Pets Allowed Yes
Senior Community No
Pet Size Extra Large (101+ Lbs.)
Ownership Fee Simple
Acceptable Financing Cash, Conventional
Listing Terms Cash, Conventional
Num of Pet 10+
Special Listing Condition None
Virtual Tour https://www.propertypanorama.com/instaview/stellar/OM712012

GET MORE INFORMATION





