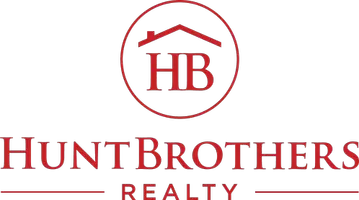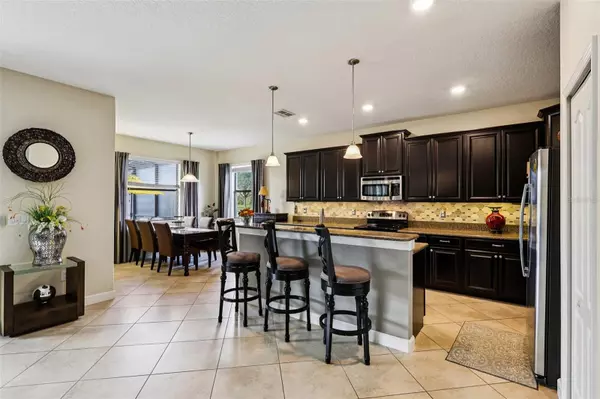Bought with
Open House
Sat Oct 25, 12:00pm - 3:00pm
Sun Oct 26, 2:00pm - 5:00pm
UPDATED:
Key Details
Property Type Single Family Home
Sub Type Single Family Residence
Listing Status Active
Purchase Type For Sale
Square Footage 2,571 sqft
Price per Sqft $231
Subdivision Stoneybrook South Ph C-1B
MLS Listing ID O6354134
Bedrooms 3
Full Baths 3
Construction Status Completed
HOA Fees $771/mo
HOA Y/N Yes
Annual Recurring Fee 10380.0
Year Built 2015
Annual Tax Amount $6,591
Lot Size 8,712 Sqft
Acres 0.2
Property Sub-Type Single Family Residence
Source Stellar MLS
Property Description
Your HOA fees include: • Full access to The Oasis Club resort campus (lazy river, pools, hot tubs, cabanas, restaurant/bar, fitness center, movie theater, arcade, event spaces). • Access to Oasis Club North & Country Club North pool complex • Golf membership privileges for Country Club residents • Guard-gated entry with 24/7 security & roaming patrol. • Lawn care & exterior landscaping included. • High-speed internet + cable TV + streaming services included. • ChampionsGate Master Association amenities & recreational facilities
Located minutes from Disney, I-4, shopping, dining, and medical services, this residence delivers both daily convenience and long-term value within one of Central Florida's most desirable resort-style golf communities. Live where every day feels like vacation and you can... Live Like a Champion!
Location
State FL
County Osceola
Community Stoneybrook South Ph C-1B
Area 33896 - Davenport / Champions Gate
Zoning RES
Rooms
Other Rooms Den/Library/Office
Interior
Interior Features Ceiling Fans(s), Eat-in Kitchen, High Ceilings, In Wall Pest System, Kitchen/Family Room Combo, Living Room/Dining Room Combo, Open Floorplan, Primary Bedroom Main Floor, Sauna, Solid Wood Cabinets, Stone Counters, Thermostat, Walk-In Closet(s), Window Treatments
Heating Central, Electric
Cooling Central Air
Flooring Carpet, Tile
Furnishings Negotiable
Fireplace false
Appliance Dishwasher, Disposal, Dryer, Electric Water Heater, Microwave, Range, Refrigerator, Washer
Laundry Electric Dryer Hookup, Inside, Washer Hookup
Exterior
Exterior Feature Sidewalk, Sliding Doors
Garage Spaces 3.0
Pool Auto Cleaner, Gunite, Heated, In Ground, Pool Alarm, Salt Water, Screen Enclosure, Tile
Community Features Clubhouse, Deed Restrictions, Dog Park, Fitness Center, Gated Community - Guard, Golf Carts OK, Golf, Irrigation-Reclaimed Water, Pool, Restaurant, Sidewalks, Tennis Court(s), Street Lights
Utilities Available Cable Connected, Electricity Connected, Fire Hydrant, Sewer Connected, Sprinkler Recycled, Underground Utilities, Water Connected
Amenities Available Cable TV, Clubhouse, Fence Restrictions, Fitness Center, Gated, Golf Course, Maintenance, Pickleball Court(s), Pool, Recreation Facilities, Sauna, Security, Spa/Hot Tub, Tennis Court(s)
View Golf Course, Pool
Roof Type Tile
Porch Covered, Front Porch, Patio, Screened
Attached Garage true
Garage true
Private Pool Yes
Building
Lot Description Corner Lot, Landscaped, Level, Near Golf Course, Sidewalk, Paved
Entry Level One
Foundation Slab
Lot Size Range 0 to less than 1/4
Builder Name Lennar
Sewer Public Sewer
Water Public
Architectural Style Contemporary, Florida, Mediterranean
Structure Type Block
New Construction false
Construction Status Completed
Schools
Elementary Schools Westside K-8
Middle Schools Horizon Middle
High Schools Celebration High
Others
Pets Allowed Yes
HOA Fee Include Guard - 24 Hour,Cable TV,Common Area Taxes,Pool,Escrow Reserves Fund,Internet,Maintenance Structure,Maintenance Grounds,Management,Private Road,Recreational Facilities,Security,Trash
Senior Community No
Ownership Fee Simple
Monthly Total Fees $865
Acceptable Financing Cash, Conventional, FHA
Membership Fee Required Required
Listing Terms Cash, Conventional, FHA
Special Listing Condition None
Virtual Tour https://www.zillow.com/view-imx/0aefed73-3b64-4e42-8955-e4bafd4bfe08?setAttribution=mls&wl=true&initialViewType=pano&utm_source=dashboard

GET MORE INFORMATION





