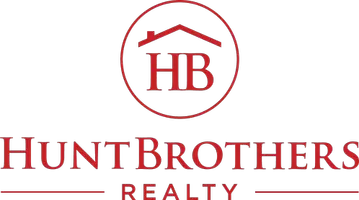Bought with
UPDATED:
Key Details
Property Type Single Family Home
Sub Type Single Family Residence
Listing Status Active
Purchase Type For Sale
Square Footage 1,200 sqft
Price per Sqft $204
Subdivision G M Whetstone Estate Add To H S
MLS Listing ID GC534521
Bedrooms 3
Full Baths 2
Construction Status Completed
HOA Y/N No
Year Built 2024
Annual Tax Amount $112
Lot Size 4,356 Sqft
Acres 0.1
Property Sub-Type Single Family Residence
Source Stellar MLS
Property Description
The galley-style kitchen is the heart of the home, designed for both beauty and function. You'll love the pristine granite countertops, stylish soft-close cabinets, and a full suite of stainless steel appliances. A handy breakfast bar makes casual dining and entertaining a breeze.
For your ultimate relaxation, the bedrooms are cozy with plush carpeting. The primary suite offers a private bath with elegant ceramic tile and a walk-in shower, while the secondary bath features a convenient tub-shower combo. Constructed with durable HardiPlank-type siding, this home is built to last. Imagine winding down after a long day on your covered front porch, or easily accessing your backyard via the side entry door and sidewalk. You're just minutes from I-75 and Gainesville, making commuting a snap. High Springs offers a delightful downtown with diverse shops (including antiques), charming eateries, and a Community Playhouse. Best of all, you're surrounded by natural beauty! Enjoy the Santa Fe River and its springs for hiking, diving, swimming, fishing, canoeing, and tubing.
Take advantage of an amazing financial benefit, if eligible! Up to $40,000 in down payment assistance is available for qualified buyers—but only while funding lasts! Don't miss your chance to make this dream home yours.
Location
State FL
County Alachua
Community G M Whetstone Estate Add To H S
Area 32643 - High Springs
Zoning R3
Interior
Interior Features High Ceilings, Kitchen/Family Room Combo, Open Floorplan
Heating Electric
Cooling Central Air
Flooring Luxury Vinyl
Fireplace false
Appliance Dishwasher, Disposal, Microwave, Range, Refrigerator
Laundry Electric Dryer Hookup, Inside, Laundry Room, Washer Hookup
Exterior
Exterior Feature Lighting
Utilities Available Sewer Connected, Water Connected
Roof Type Shingle
Garage false
Private Pool No
Building
Entry Level One
Foundation Slab
Lot Size Range 0 to less than 1/4
Sewer Public Sewer
Water Public
Structure Type HardiPlank Type
New Construction true
Construction Status Completed
Others
Senior Community No
Ownership Fee Simple
Acceptable Financing Cash, Conventional, FHA, VA Loan
Listing Terms Cash, Conventional, FHA, VA Loan
Special Listing Condition None
Virtual Tour https://www.propertypanorama.com/instaview/stellar/GC534521

GET MORE INFORMATION





