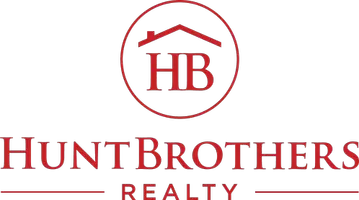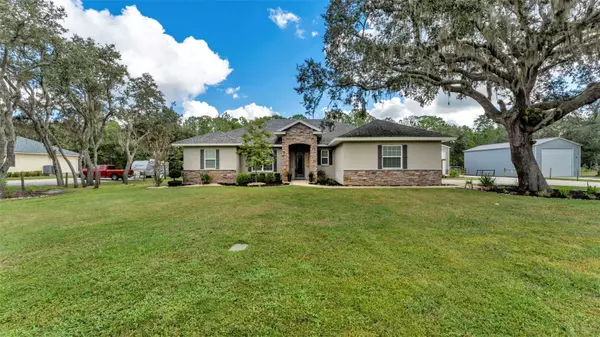Bought with
UPDATED:
Key Details
Property Type Single Family Home
Sub Type Single Family Residence
Listing Status Active
Purchase Type For Sale
Square Footage 2,091 sqft
Price per Sqft $334
Subdivision Greengrove Estates
MLS Listing ID L4956716
Bedrooms 3
Full Baths 2
Construction Status Completed
HOA Fees $255/ann
HOA Y/N Yes
Annual Recurring Fee 255.0
Year Built 2019
Annual Tax Amount $3,394
Lot Size 4.780 Acres
Acres 4.78
Property Sub-Type Single Family Residence
Source Stellar MLS
Property Description
Step inside to an open-concept floor plan featuring 3 spacious bedrooms, a bonus room, and 2 beautifully appointed bathrooms. The split-bedroom design offers privacy and comfort, while the main living area seamlessly connects to the outdoors—ideal for hosting family gatherings or weekend get-togethers.
Outside, the fun really begins! Fire up the grill in your outdoor kitchen and host unforgettable evenings on the 24x20 party deck overlooking your very own large pond, complete with a professional filtration system. With no rear neighbors, you'll enjoy peace and privacy.
For the hobbyist or adventurer, the property features a 24x30 steel workshop with power, water, and an RV hookup, plus a 24x36 pole barn for all your equipment, toys, or future projects.
All of this tranquility is located just 30 minutes from Disney World, giving you the rare opportunity to enjoy both quiet country living and quick access to world-class attractions.
This isn't just a home—it's a lifestyle. Come see what it means to truly live away from it all while staying close to everything. All sizes and information are believed to be accurate but should be verified by buyer and or buyers agent.
Location
State FL
County Lake
Community Greengrove Estates
Area 34714 - Clermont
Zoning PUD
Interior
Interior Features Ceiling Fans(s), Eat-in Kitchen, High Ceilings, Open Floorplan, Solid Surface Counters, Split Bedroom, Walk-In Closet(s), Window Treatments
Heating Central
Cooling Central Air
Flooring Carpet, Ceramic Tile
Fireplace false
Appliance Dishwasher, Dryer, Microwave, Range, Refrigerator, Washer
Laundry Inside
Exterior
Exterior Feature French Doors, Lighting, Outdoor Kitchen, Private Mailbox, Storage
Parking Features Driveway, Garage Faces Side
Garage Spaces 2.0
Fence Chain Link, Wood
Community Features Deed Restrictions, Gated Community - No Guard
Utilities Available Electricity Connected, Water Connected
Roof Type Shingle
Porch Covered, Front Porch, Patio, Porch, Rear Porch, Screened
Attached Garage true
Garage true
Private Pool No
Building
Entry Level One
Foundation Slab
Lot Size Range 2 to less than 5
Sewer Septic Tank
Water Well
Structure Type Block
New Construction false
Construction Status Completed
Others
Pets Allowed Yes
Senior Community No
Ownership Fee Simple
Monthly Total Fees $21
Acceptable Financing Cash, Conventional, FHA, USDA Loan, VA Loan
Membership Fee Required Required
Listing Terms Cash, Conventional, FHA, USDA Loan, VA Loan
Special Listing Condition None
Virtual Tour https://www.propertypanorama.com/instaview/stellar/L4956716

GET MORE INFORMATION





