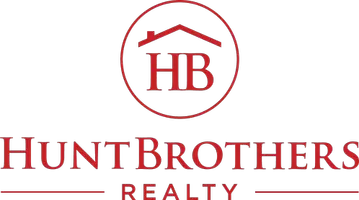Bought with
UPDATED:
Key Details
Property Type Single Family Home
Sub Type Single Family Residence
Listing Status Active
Purchase Type For Sale
Square Footage 1,879 sqft
Price per Sqft $156
Subdivision Ranches/Lk Mcleod Ii
MLS Listing ID O6354752
Bedrooms 4
Full Baths 2
Half Baths 1
HOA Fees $116/mo
HOA Y/N Yes
Annual Recurring Fee 1394.04
Year Built 2024
Annual Tax Amount $2,795
Lot Size 4,356 Sqft
Acres 0.1
Property Sub-Type Single Family Residence
Source Stellar MLS
Property Description
This stunning two-story Atlanta model perfectly blends style, comfort, and functionality. The first floor features an open-concept layout that seamlessly connects the living room, dining area, and modern kitchen, ideal for entertaining and everyday living. A covered lanai extends the living space outdoors, offering the perfect spot to relax or dine al fresco.
Upstairs, you'll find a spacious owner's suite with a private bath, along with three additional bedrooms and a versatile loft—perfect for a home office, media room, or game night. A two-car garage completes this beautiful home.
Located in the tranquil Ranches at Lake McLeod community in Eagle Lake, FL, residents enjoy quality block construction, innovative designs, and brand-new appliances, all enhanced by Connected Home features for modern convenience.
Community amenities include a resort-style pool, cabana, playground, and sports courts. Conveniently situated near shopping, dining, parks, and schools, and just minutes from Winter Haven's attractions—including Legoland, Chain of Lakes Sports Complex, Lake Ned, and the downtown district.
Claim your homesite today at Ranches at Lake McLeod—where comfort meets community!
Location
State FL
County Polk
Community Ranches/Lk Mcleod Ii
Area 33839 - Eagle Lake
Interior
Interior Features Kitchen/Family Room Combo, Open Floorplan, Pest Guard System, Primary Bedroom Main Floor, Solid Surface Counters, Thermostat, Walk-In Closet(s)
Heating Central, Electric
Cooling Central Air
Flooring Carpet, Ceramic Tile
Fireplace false
Appliance Dishwasher, Disposal, Microwave, Range
Laundry Laundry Room
Exterior
Garage Spaces 2.0
Utilities Available Cable Available, Electricity Available
Roof Type Shingle
Attached Garage true
Garage true
Private Pool No
Building
Story 2
Entry Level Two
Foundation Stem Wall
Lot Size Range 0 to less than 1/4
Sewer Public Sewer
Water Public
Structure Type Block,Cement Siding
New Construction false
Others
Pets Allowed No
Senior Community No
Ownership Fee Simple
Monthly Total Fees $116
Acceptable Financing Cash, Conventional, FHA, VA Loan
Membership Fee Required Required
Listing Terms Cash, Conventional, FHA, VA Loan
Special Listing Condition None
Virtual Tour https://www.propertypanorama.com/instaview/stellar/O6354752

GET MORE INFORMATION





