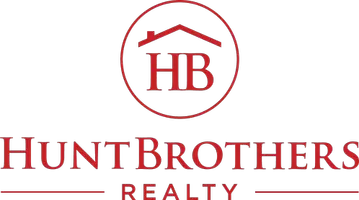Bought with
Open House
Tue Nov 04, 10:00am - 12:00pm
UPDATED:
Key Details
Property Type Single Family Home
Sub Type Single Family Residence
Listing Status Active
Purchase Type For Sale
Square Footage 1,527 sqft
Price per Sqft $206
Subdivision Villages/Sumter
MLS Listing ID G5103630
Bedrooms 3
Full Baths 2
HOA Y/N No
Annual Recurring Fee 2388.0
Year Built 1999
Annual Tax Amount $3,308
Lot Size 5,227 Sqft
Acres 0.12
Lot Dimensions 60x90
Property Sub-Type Single Family Residence
Source Stellar MLS
Property Description
Kick back and enjoy the sunshine from your spacious 12' x 16' screened-in front lanai with a brick floor—ideal for morning coffee, friendly chats, or relaxing in the evening breeze.
The interior shines with new laminate flooring in the great room, newly professionally painted cabinets and resurfaced countertops in both the kitchen and bathrooms, and a ceramic double sink that adds a touch of style.
Enjoy the Florida room—a perfect retreat for reading, hobbies, or entertaining—plus a back patio that's great for grilling or simply soaking up the peaceful surroundings. The painted driveway enhances the home's fresh curb appeal. A brand new gas water heater was installed (2025), the AC is newer (2022) and the roof was replaced in 2016. Home Warranty being offered for peace of mind!
Live every day like a vacation in The Villages, where live nightly entertainment 365 days a year, executive and championship golf, pickleball, tennis, and over 3,000 clubs are all golf-cart accessible! Call for your private showing today!
Location
State FL
County Sumter
Community Villages/Sumter
Area 32162 - Lady Lake/The Villages
Zoning RESI
Interior
Interior Features Ceiling Fans(s), Open Floorplan, Primary Bedroom Main Floor, Split Bedroom, Vaulted Ceiling(s), Walk-In Closet(s)
Heating Central
Cooling Central Air
Flooring Carpet, Laminate, Tile
Fireplace false
Appliance Built-In Oven, Dishwasher, Disposal, Dryer, Gas Water Heater, Microwave, Refrigerator, Washer
Laundry Gas Dryer Hookup, Inside, Washer Hookup
Exterior
Exterior Feature Awning(s), Lighting
Parking Features Curb Parking, Driveway, Garage Door Opener, Golf Cart Parking
Garage Spaces 2.0
Community Features Community Mailbox, Deed Restrictions, Dog Park, Fitness Center, Golf Carts OK, Golf, Park, Pool, Restaurant, Sidewalks, Tennis Court(s), Wheelchair Access
Utilities Available BB/HS Internet Available, Electricity Connected, Natural Gas Connected, Sewer Connected, Water Connected
Amenities Available Basketball Court, Fence Restrictions, Golf Course, Pickleball Court(s), Pool, Recreation Facilities, Shuffleboard Court, Tennis Court(s)
Roof Type Shingle
Porch Patio
Attached Garage true
Garage true
Private Pool No
Building
Lot Description Near Golf Course
Entry Level One
Foundation Slab
Lot Size Range 0 to less than 1/4
Sewer Public Sewer
Water Public
Structure Type Vinyl Siding,Frame
New Construction false
Others
Pets Allowed Cats OK, Dogs OK
HOA Fee Include Pool,Maintenance Grounds,Recreational Facilities
Senior Community Yes
Ownership Fee Simple
Monthly Total Fees $199
Acceptable Financing Cash, Conventional, FHA, VA Loan
Listing Terms Cash, Conventional, FHA, VA Loan
Special Listing Condition None
Virtual Tour https://www.zillow.com/view-imx/93d3903d-d30f-42ed-9f6f-fb80ac2a196a?wl=true&setAttribution=mls&initialViewType=pano

GET MORE INFORMATION




