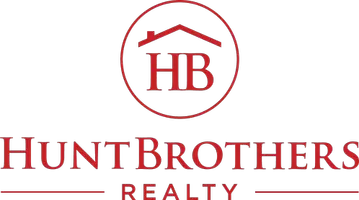UPDATED:
Key Details
Property Type Single Family Home
Sub Type Single Family Residence
Listing Status Active
Purchase Type For Sale
Square Footage 4,423 sqft
Price per Sqft $500
Subdivision Bella Collina East Sub
MLS Listing ID O6356848
Bedrooms 5
Full Baths 4
Half Baths 1
HOA Fees $1,110/qua
HOA Y/N Yes
Annual Recurring Fee 10212.0
Year Built 2023
Annual Tax Amount $24,647
Lot Size 0.450 Acres
Acres 0.45
Property Sub-Type Single Family Residence
Source Stellar MLS
Property Description
The open-concept layout features a spacious great room and dining area that flow effortlessly to a covered lanai, capturing sweeping views of the lake. The gourmet kitchen is a chef's dream, complete with an oversized island, walk-in pantry, and designer finishes throughout.
The primary suite is conveniently located on the main floor, offering dual walk-in closets and a spa-inspired bath. A guest suite with a private bath is also located downstairs—ideal for visitors or multigenerational living. Upstairs, you'll find three additional bedrooms, two full baths, and a generous loft perfect for a media or game room. A flex room on the first floor provides additional versatility as a home office, gym, or hobby space.
The three-car garage offers ample storage, and the retaining wall is already in place for those who wish to design and build a custom pool to complement the lakefront setting.
Nestled within Bella Collina's Italian-inspired, 1,900-acre private golf and lakefront community, residents enjoy world-class amenities including the Sir Nick Faldo–designed championship golf course, a luxurious spa, resort-style pool, fitness center, tennis facilities, fine dining, and year-round social events.
Immerse yourself in Old World charm with modern luxury and discover a vacation-like lifestyle every day in the heart of Montverde, Florida—just minutes from Winter Garden, downtown Orlando, and the area's renowned attractions.
Location
State FL
County Lake
Community Bella Collina East Sub
Area 34756 - Montverde/Bella Collina
Zoning PUD
Interior
Interior Features Central Vaccum, High Ceilings, Kitchen/Family Room Combo, Open Floorplan, Primary Bedroom Main Floor, Solid Surface Counters, Solid Wood Cabinets, Vaulted Ceiling(s), Walk-In Closet(s)
Heating Central
Cooling Central Air
Flooring Carpet, Ceramic Tile
Fireplace false
Appliance Built-In Oven, Dishwasher, Disposal, Exhaust Fan, Microwave, Range, Refrigerator
Laundry Inside, Laundry Room
Exterior
Exterior Feature Lighting, Sidewalk, Sliding Doors
Parking Features Driveway
Garage Spaces 3.0
Fence Fenced
Community Features Clubhouse, Gated Community - Guard, Golf Carts OK, Golf, Playground, Pool, Restaurant, Sidewalks, Tennis Court(s)
Utilities Available Cable Available, Electricity Available, Electricity Connected, Public, Sewer Available, Sewer Connected, Water Available, Water Connected
Waterfront Description Lake Front
View Y/N Yes
Water Access Yes
Water Access Desc Lake
View Water
Roof Type Tile
Porch Covered, Porch, Rear Porch
Attached Garage true
Garage true
Private Pool No
Building
Lot Description In County, Near Public Transit, Sidewalk, Paved
Entry Level Two
Foundation Slab
Lot Size Range 1/4 to less than 1/2
Sewer Public Sewer
Water Public
Architectural Style Traditional
Structure Type Block,Stucco
New Construction false
Schools
Elementary Schools Grassy Lake Elementary
Middle Schools East Ridge Middle
High Schools Lake Minneola High
Others
Pets Allowed Yes
Senior Community No
Ownership Fee Simple
Monthly Total Fees $851
Acceptable Financing Cash, Conventional
Membership Fee Required Required
Listing Terms Cash, Conventional
Special Listing Condition None
Virtual Tour https://media.devoredesign.com/videos/019a5499-5056-73db-8067-420b733452e4?v=249

GET MORE INFORMATION




