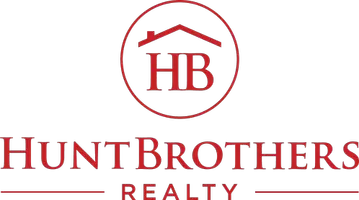Open House
Sat Nov 29, 11:00am - 1:00pm
UPDATED:
Key Details
Property Type Single Family Home
Sub Type Single Family Residence
Listing Status Active
Purchase Type For Sale
Square Footage 1,938 sqft
Price per Sqft $201
Subdivision Dupree Lakes Ph 01
MLS Listing ID TB8451119
Bedrooms 4
Full Baths 2
HOA Fees $110/ann
HOA Y/N Yes
Annual Recurring Fee 110.0
Year Built 2006
Annual Tax Amount $4,256
Lot Size 8,276 Sqft
Acres 0.19
Property Sub-Type Single Family Residence
Source Stellar MLS
Property Description
This well-loved 4-bedroom, 2-bath home (plus an office/flex room!) has been meticulously maintained by its original owners, who even saved the Beazer Homes build book and original plans. Talk about pride in ownership.
Step inside and you'll immediately notice the thoughtful updates: Brand-new roof, Brand-new exterior paint, Custom Wood Accent Wall, Fresh interior paint throughout, including the garage, A/C replaced in 2022, Newer GE kitchen appliances, washer and dryer included.
This home is bright, clean, and truly move-in ready.
Outdoor living is where this home truly shines.
The spacious covered lanai features brand-new screens and new outdoor carpet, creating a comfortable space for morning coffee or relaxing evenings. From here, take in unobstructed pond views that are arguably the best in the entire neighborhood.
The fully fenced side yard offers plenty of room for pets, gardening, play and a cozy fire pit area, perfect for cool evenings, gatherings, and making memories under the stars.
Right out the back door, a walking path leads directly to the clubhouse and all of Dupree Lakes' resort-style amenities, including pools, courts, playgrounds, and scenic trails.
Homes with this kind of view, updates, and location don't come around often.
You truly need to see this one in person to appreciate everything it offers. Also be sure to stop by the clubhouse and take a peak at the amenities.
Location
State FL
County Pasco
Community Dupree Lakes Ph 01
Area 34639 - Land O Lakes
Zoning MPUD
Rooms
Other Rooms Den/Library/Office
Interior
Interior Features Ceiling Fans(s), High Ceilings, Kitchen/Family Room Combo, Primary Bedroom Main Floor, Split Bedroom, Walk-In Closet(s)
Heating Electric
Cooling Central Air
Flooring Ceramic Tile, Laminate
Furnishings Unfurnished
Fireplace false
Appliance Dishwasher, Disposal, Dryer, Microwave, Refrigerator, Washer
Laundry Laundry Room
Exterior
Exterior Feature Fire Pit
Garage Spaces 2.0
Community Features Clubhouse, Park, Playground, Pool, Sidewalks, Tennis Court(s)
Utilities Available BB/HS Internet Available, Electricity Connected, Sewer Connected
Amenities Available Pool
View Y/N Yes
View Trees/Woods, Water
Roof Type Shake
Attached Garage true
Garage true
Private Pool No
Building
Lot Description Cul-De-Sac, Street Dead-End
Entry Level One
Foundation Slab
Lot Size Range 0 to less than 1/4
Sewer Public Sewer
Water Public
Structure Type Stucco
New Construction false
Schools
Elementary Schools Pine View Elementary-Po
Middle Schools Pine View Middle-Po
High Schools Land O' Lakes High-Po
Others
Pets Allowed Yes
Senior Community No
Ownership Fee Simple
Monthly Total Fees $9
Acceptable Financing Cash, Conventional, FHA, VA Loan
Membership Fee Required Required
Listing Terms Cash, Conventional, FHA, VA Loan
Special Listing Condition None

GET MORE INFORMATION

Rob Hunt
Sales Associate | License ID: SL3197350
Sales Associate License ID: SL3197350



