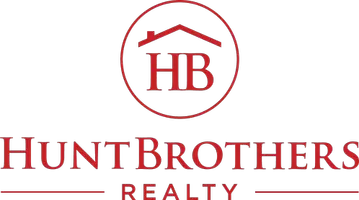Bought with
$320,000
For more information regarding the value of a property, please contact us for a free consultation.
140 BOWDOIN RD Venice, FL 34293
2 Beds
2 Baths
1,324 SqFt
Key Details
Sold Price $320,000
Property Type Single Family Home
Sub Type Single Family Residence
Listing Status Sold
Purchase Type For Sale
Square Footage 1,324 sqft
Price per Sqft $241
Subdivision South Venice
MLS Listing ID D6122511
Sold Date 03/17/22
Bedrooms 2
Full Baths 2
Construction Status Completed
HOA Y/N No
Year Built 1987
Annual Tax Amount $1,062
Lot Size 7,840 Sqft
Acres 0.18
Lot Dimensions 80*100
Property Sub-Type Single Family Residence
Source Stellar MLS
Property Description
Come see this desirable South Venice home in preferred flood zone X! All windows have been replaced as well as the garage door, front and back door, siding, soffits and flooring! The spacious backyard is completely fenced in with access for a mower or trailer. The fully applianced kitchen has a pass through service window, reverse osmosis filter system and a gas line hook up if you prefer a gas stove. There are two optional dining areas off of the kitchen and an inside laundry room near the garage. The enclosed back Florida room/bonus room was used as a third bedroom and has a wall A/C unit with access to the backyard. The master suite has a new sliding barn style door, two closet areas, including a walk-in and a full updated bathroom with walk-in shower and granite vanity. The 2nd bathroom has its own walk-in closet and access to the main bathroom, which can also be accessed from the kitchen. All this plus an incredible location near Englewood and Venice's pristine Gulf beaches! Many restaurants, entertainment, golfing, fishing, boating, shopping plazas and medical facilities are all nearby. Come see this home and make it your own! Room Feature: Linen Closet In Bath (Primary Bedroom).
Location
State FL
County Sarasota
Community South Venice
Area 34293 - Venice
Zoning RSF3
Rooms
Other Rooms Bonus Room, Den/Library/Office, Florida Room
Interior
Interior Features Cathedral Ceiling(s), Ceiling Fans(s), Eat-in Kitchen, Living Room/Dining Room Combo, Primary Bedroom Main Floor, Split Bedroom, Thermostat, Walk-In Closet(s)
Heating Central, Wall Units / Window Unit
Cooling Central Air, Wall/Window Unit(s)
Flooring Ceramic Tile, Laminate, Tile
Furnishings Unfurnished
Fireplace false
Appliance Dishwasher, Disposal, Electric Water Heater, Microwave, Range, Refrigerator, Water Filtration System
Laundry Inside, Laundry Room
Exterior
Exterior Feature Lighting, Rain Gutters
Parking Features Covered, Driveway, Garage Door Opener, Ground Level, Guest, Off Street
Garage Spaces 1.0
Fence Fenced, Wood
Utilities Available BB/HS Internet Available, Cable Available, Electricity Available, Electricity Connected, Private
Roof Type Shingle
Porch Covered, Enclosed, Front Porch
Attached Garage true
Garage true
Private Pool No
Building
Lot Description Near Golf Course, Near Marina, Near Public Transit, Paved
Entry Level One
Foundation Slab
Lot Size Range 0 to less than 1/4
Sewer Septic Tank
Water Well
Architectural Style Ranch
Structure Type Vinyl Siding,Wood Frame
New Construction false
Construction Status Completed
Others
Senior Community No
Ownership Fee Simple
Acceptable Financing Cash, Conventional, FHA, VA Loan
Listing Terms Cash, Conventional, FHA, VA Loan
Special Listing Condition None
Read Less
Want to know what your home might be worth? Contact us for a FREE valuation!
Our team is ready to help you sell your home for the highest possible price ASAP

© 2025 My Florida Regional MLS DBA Stellar MLS. All Rights Reserved.
GET MORE INFORMATION



