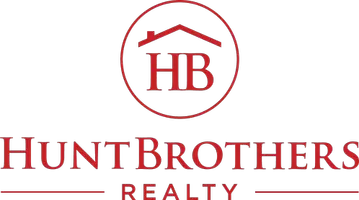Bought with
$920,000
For more information regarding the value of a property, please contact us for a free consultation.
801 SEDDON COVE WAY Tampa, FL 33602
3 Beds
3 Baths
1,952 SqFt
Key Details
Sold Price $920,000
Property Type Condo
Sub Type Condominium
Listing Status Sold
Purchase Type For Sale
Square Footage 1,952 sqft
Price per Sqft $471
Subdivision Seddon Cove A Condo
MLS Listing ID T3517558
Sold Date 07/25/24
Bedrooms 3
Full Baths 2
Half Baths 1
Condo Fees $1,922
HOA Y/N No
Annual Recurring Fee 26028.0
Year Built 1987
Annual Tax Amount $5,961
Property Sub-Type Condominium
Source Stellar MLS
Property Description
WATERFRONT - SEDDON COVE - HARBOUR ISLAND ...... Meticulously Updated 3 Bedroom / 2.5 Bath Condo With Wrap-Around Porches Overlooking the POOL and SEDDON CHANNEL!! This Spacious Property Includes PORCELAIN TILE THROUGHOUT and has a Formal Entryway, with a Tray Ceiling and Chandelier That Leads Directly To the Main Living Area - There You Will Find a Wood Burning Fireplace, Crown Moulding, and Access to One of the Two Large Porches That Wrap the Unit - The Kitchen Has Been Completely Updated With an Abundance of Cabinets, Granite Countertops, Stainless Steel Appliances, a Custom Backsplash, and a Built-In Desk - The Main Bedroom is to the Right and Provides Access to the Porch and Has Views of Both the Pool and The Channel Beyond - There is Also an En Suite Bath With Duel Sinks, a Garden Tub, and a Stand-In Shower, As Well As a Large Walk-In Closet with a Closet Organization System - The Front Bedroom has Built-In Bookshelves and Cabinetry, so That It May Be Used as a Library / Office, or as a Bedroom When Necessary - The Third Bedroom Includes an En Suite Bath and a Walk-In Closet and There is Also a Half Bath and a Laundry Room for Convenience - There are Also TWO DEEDED Parking Spaces and an Additional Storage Unit within the Parking Garage - ALL Located Within a Park Like Setting Which Includes a Waterfront Swimming Pool and Spa - Seddon Cove is Located Behind a 24 Hour MANNED GATE and Is In the Heart of the Downtown Core - Close to EVERYTHING - The New Lifetime Health Club & Fitness Center, Which Should Be Opening In May, Water Street, the Riverwalk, the Convention Center, Sparkman Wharf, the Channel District, Downtown Tampa, Amelie Arena, and Bayshore Boulevard! Come and Enjoy Life On Harbour Island!!
Location
State FL
County Hillsborough
Community Seddon Cove A Condo
Area 33602 - Tampa
Zoning PD-A
Interior
Interior Features Ceiling Fans(s), Crown Molding, High Ceilings, Open Floorplan, Window Treatments
Heating Central
Cooling Central Air
Flooring Tile
Fireplaces Type Living Room, Wood Burning
Fireplace true
Appliance Dishwasher, Microwave, Range, Refrigerator
Laundry Laundry Room
Exterior
Exterior Feature Balcony, Sliding Doors, Storage
Garage Spaces 2.0
Community Features Buyer Approval Required, Deed Restrictions, Gated Community - Guard, Pool, Sidewalks
Utilities Available BB/HS Internet Available, Cable Connected, Electricity Connected, Sewer Connected, Water Connected
Waterfront Description Canal - Saltwater
View Y/N 1
Water Access 1
Water Access Desc Canal - Saltwater
View Pool
Roof Type Membrane,Metal,Other
Attached Garage true
Garage true
Private Pool No
Building
Story 4
Entry Level One
Foundation Slab
Sewer Public Sewer
Water Public
Structure Type Block,Brick,Concrete,Stucco,Wood Frame
New Construction false
Schools
Elementary Schools Gorrie-Hb
Middle Schools Wilson-Hb
High Schools Plant-Hb
Others
Pets Allowed Breed Restrictions
HOA Fee Include Guard - 24 Hour,Pool,Escrow Reserves Fund,Maintenance Structure,Maintenance Grounds,Management
Senior Community No
Pet Size Medium (36-60 Lbs.)
Ownership Condominium
Monthly Total Fees $2, 169
Acceptable Financing Cash, Conventional
Membership Fee Required Required
Listing Terms Cash, Conventional
Num of Pet 2
Special Listing Condition None
Read Less
Want to know what your home might be worth? Contact us for a FREE valuation!
Our team is ready to help you sell your home for the highest possible price ASAP

© 2025 My Florida Regional MLS DBA Stellar MLS. All Rights Reserved.
GET MORE INFORMATION


